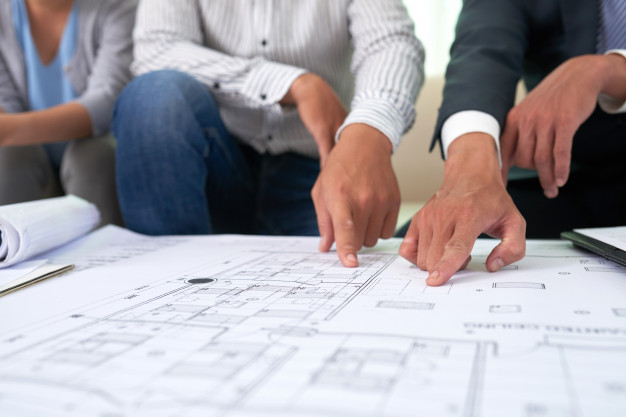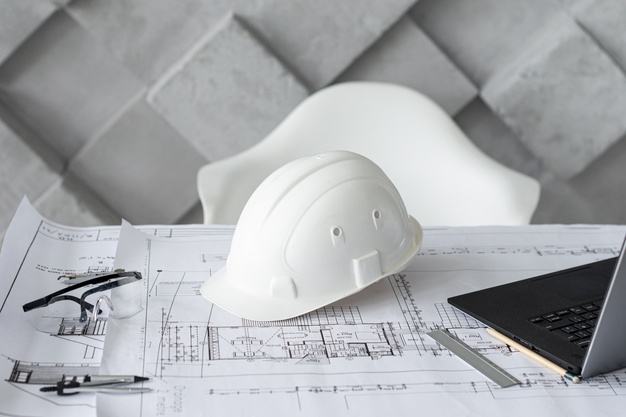OUR BASIC STAGES
Conceptual and Schematic Design

Conceptual and Schematic design
- Conduct review and consultation with client, Architect and other project participants on the construction program, architectural conceptual plans and in general, the program of requirements.
- To initiate preliminary discussion with the Public Utility Companies (Electricity, Water, Sewer, Gas, Telecom, etc.) and Government Authorities on matters on principle in connection with the design of the works.
- To establish by comparison, analysis and selection, the msot suitable and optimum solution for all M&E system.
- To make rough engineering calculation for each system to determine basic estimated load requirements
- To prepare Conceptual and Schematic Design Drawings (single line plans, system diagram, rise diagram, etc.and outline specification of all M&E System.
- Provide preliminary information regarding M&E space / room requirement such as size and location of equipment room, shafts, chases and horizontal distribution space.
- To attend Coordination meetings in Jakarta or elsewhere as directed by the Owner , the Architect or Project Manager.
Design Development Stage

Design Development Stage :
- To Establish the M&E design criteria and prepare complete engineering calculations.
- Determination and Confirmation of space / room required for the M&E services.
- Provide information on weight of major pieces of M&E equipment to the Structural Engineering.
- To further develop the approved Conceptual and Schematic Design, in commensurate with the work progress of the architect, Structural Engineering and other Consultants.
- To liaise with Public Utility Companies to agree utility connections in regards to power, drainage, gas, telephone and water services.
- To attend Coordination meetings in Jakarta or elsewhere as directed by the Owner , the Architect or Project Manager.
Detail Design and Tender
Document Stage

Detail Design and Tender Document Stage:
- To Prepare the final working drawings detail design and specifications of tender documentation.
- The tender documentation to be prepared in maximum 3 to 4 M&E tender packages consisting of :
– General Specification
– Technical Specification
– Tender Drawings
- To sign for certification and submit the design documents to the relevant Authorities (TPIB) for obtaining the necessary approvals and and othor clearances.
- To file submission documents and attend meetings with TPIB, provide clarification / explanation and responds queries which may be raised by the TPIB Expert eam.
- To do minor revision and and to re-submit the drawings and document’s should such revisions be necessary due to Authority’s mandatory requirements.
- Detail Design and Tender Document Stage
Construction Stage
(Periodical Observation)

Construction Stage
(Periodical Observation)
- Perform periodic observation to assess general adherence to intent design and to ensure that the works are
- Proceeding in acceptance with the Tender Documents, on an average one visit per month during the period of construction.
- Provide assistance in solving design related problem, if required.
- Witnessing commissioning work of completed systems or installations, performed by contractor.
- To complete the Above mentioned scope of mechanical and electrical works, we provides the following supplementary services:
– project coordination and supervision, contract changes and budget controlling.
– commissioning and maintenance supervision. - In addition to designing and supervising the installation works of building services, we also prepare complete surveys and reports on current including its feasibility, rentability, calculated efficient, auditing and testing.
- We offers assistance for installation’s operation, as well as for revision and maintenance purpose.